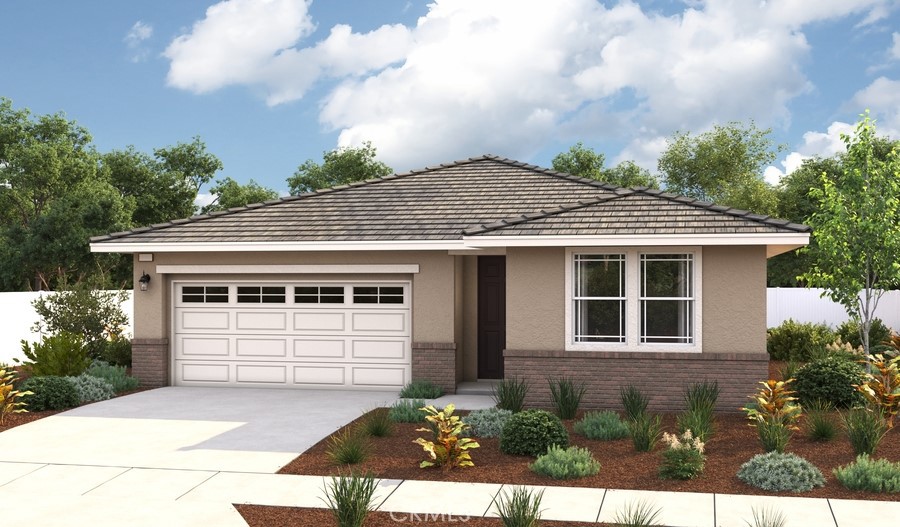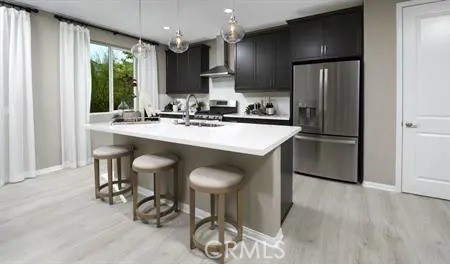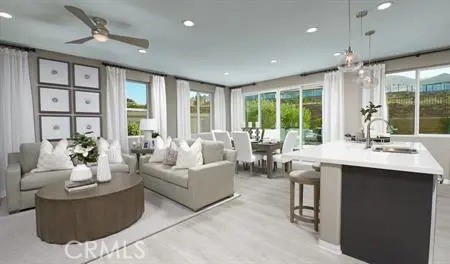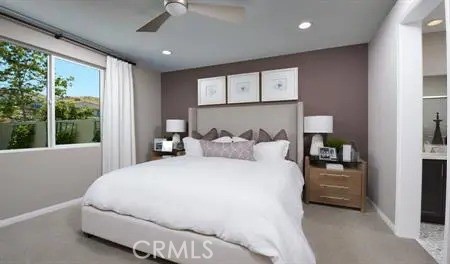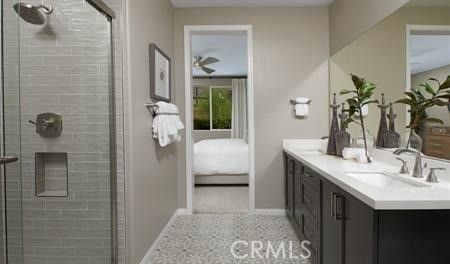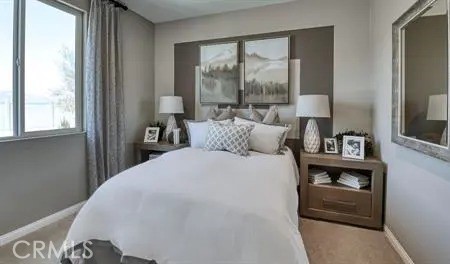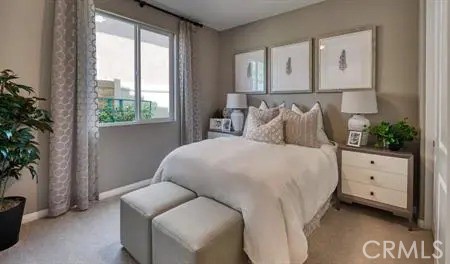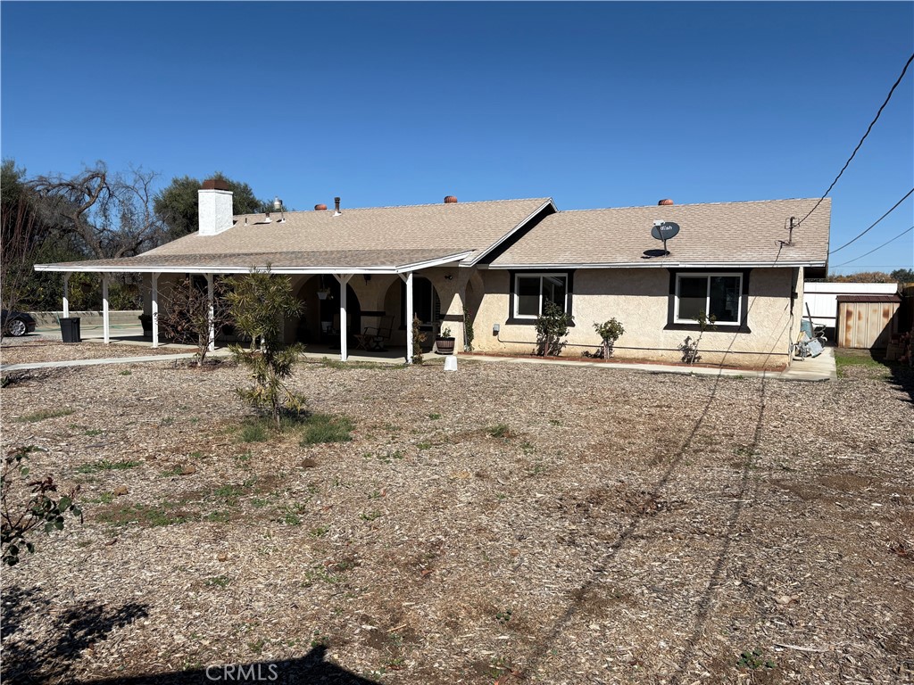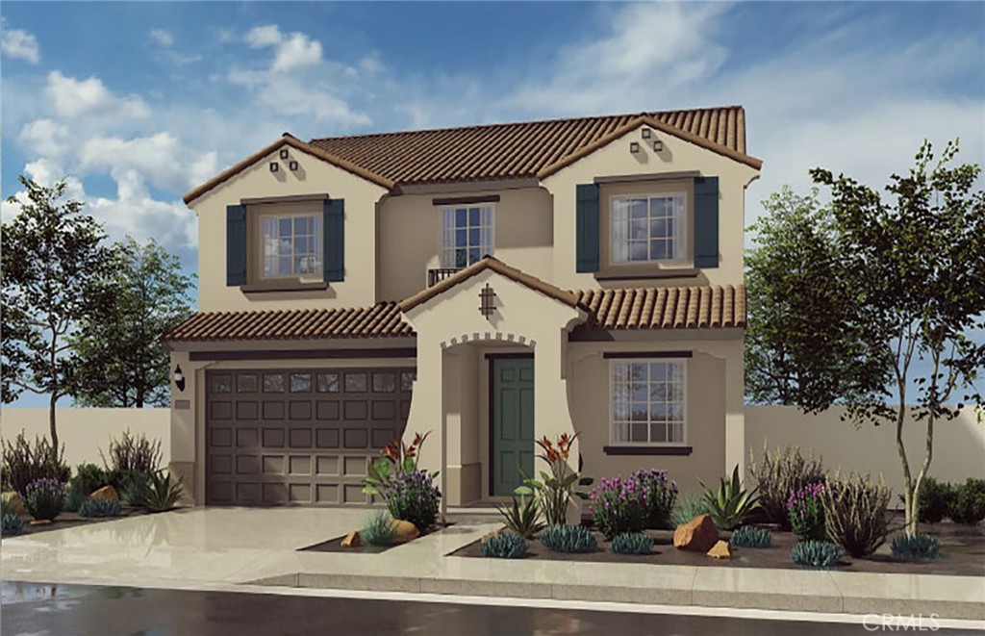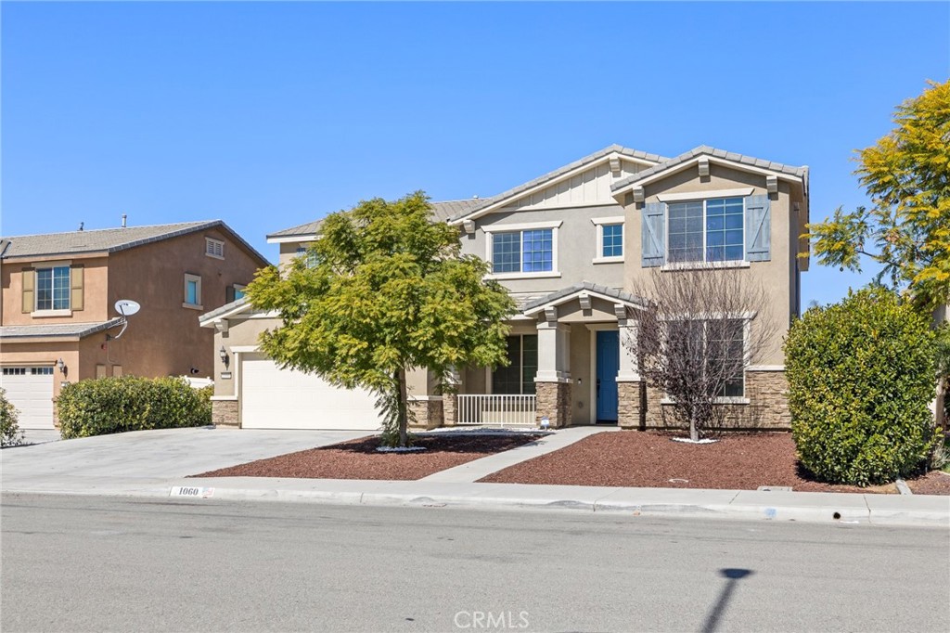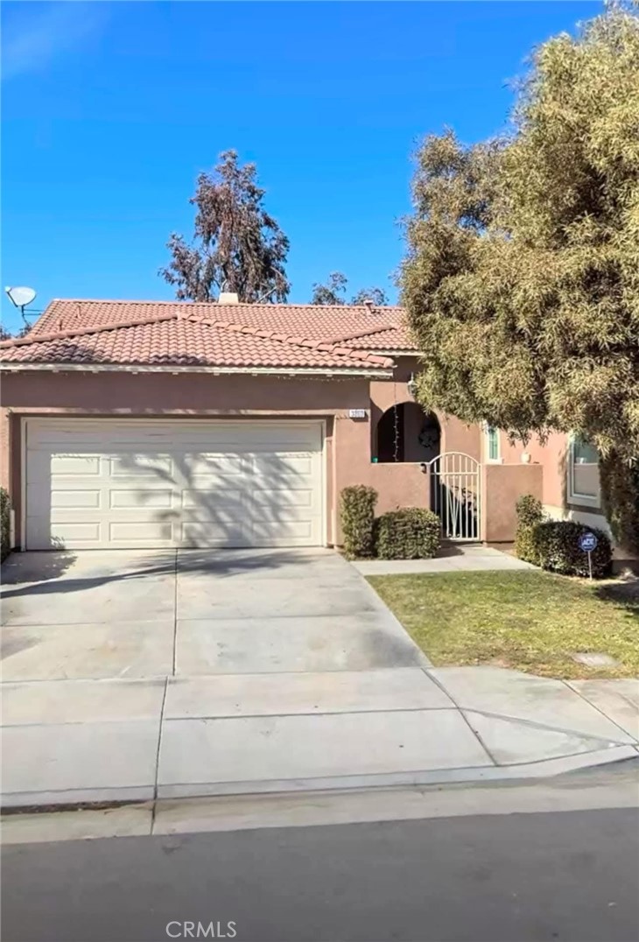Active
400 Blue Star Lane
Perris, California
Overview
- Residential
- 3
- 4
- 2
- 1400
- 107812
Description
One story floor plan, The Amethyst offers 3 Bedrooms, 2 baths, Dining area & Great Room. White Thermofoil cabinets throughout with 42″ Upper Cabinets at Kitchen. Upgraded Quartz Countertops at Kitchen. Ceiling pre-wire in the Great Room and all bedrooms., Pendant pre-wire over the Kitchen counters. Recessed can lights at great room & Owner’s bedroom. 10′ center meet slider to the backyard. Wood Laminate Flooring in living areas, tile flooring in bathrooms and laundry room. Upgraded carpet in bedrooms, upgraded 1/2″ 7lb pad. Garage Service Door.
Details
Updated on April 12, 2025 at 2:05 am Listed by RANDY ANDERSON, RICHMOND AMERICAN HOMES- Property ID: 107812
- Price: $540,691
- Property Size: 1400 Sqft
- Land Area: 5378 Square Feet
- Bedrooms: 3
- Bathrooms: 4
- Garages: 2
- Year Built: 2025
- Property Type: Residential
- Property Status: Active
Features
Mortgage Calculator
Monthly
- Down Payment
- Loan Amount
- Monthly Mortgage Payment
- Property Tax
- Home Insurance
- PMI
- Monthly HOA Fees

