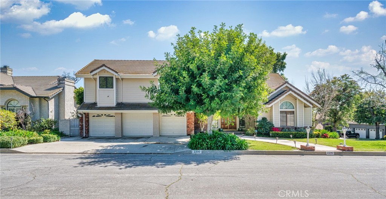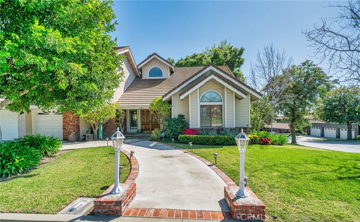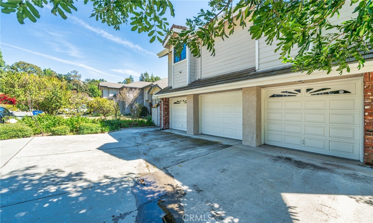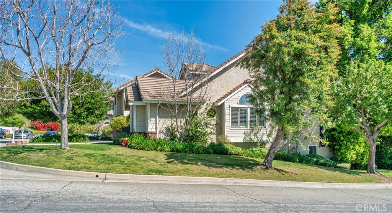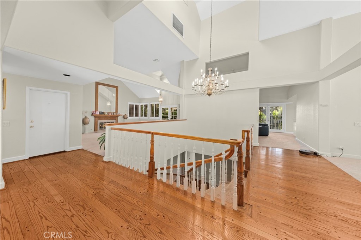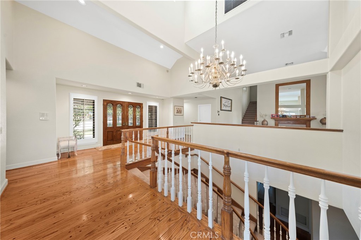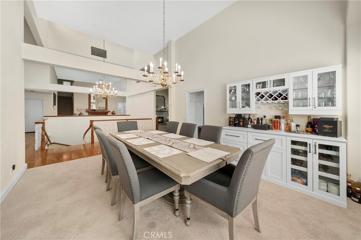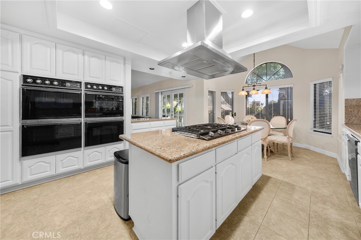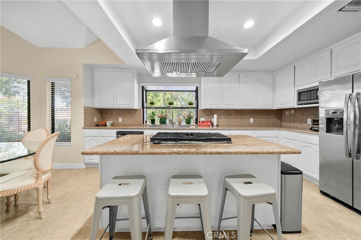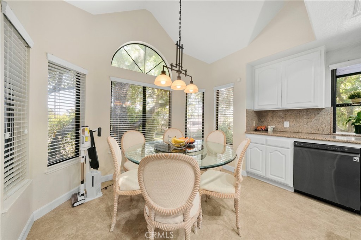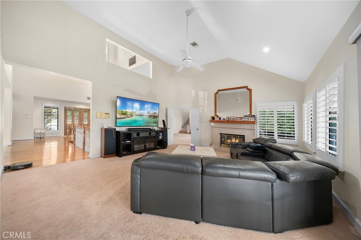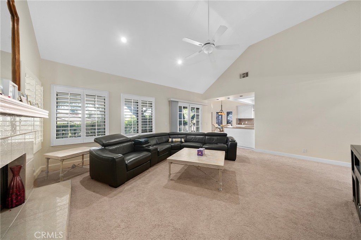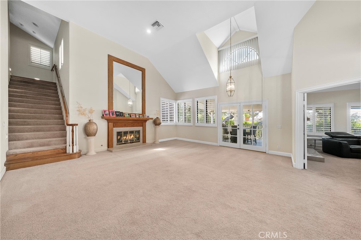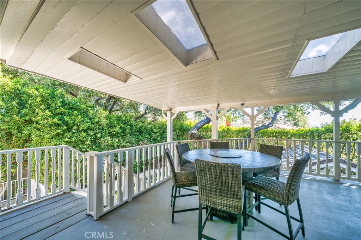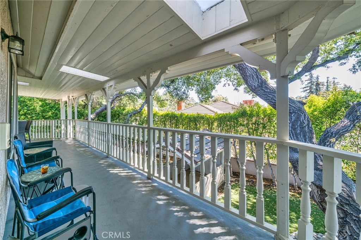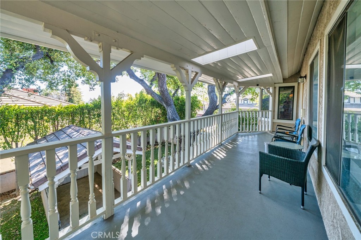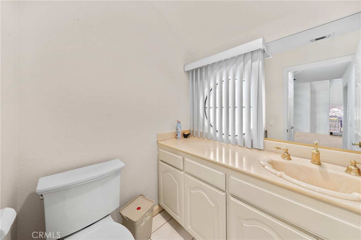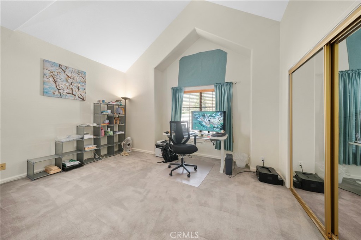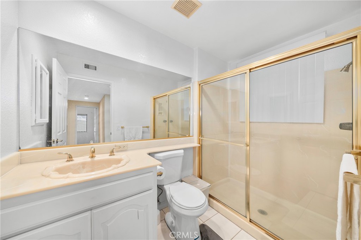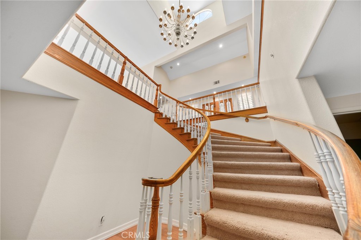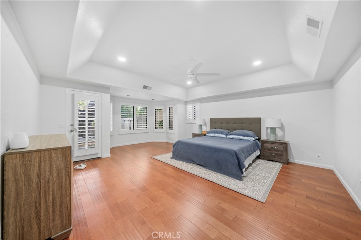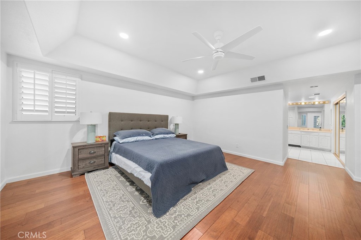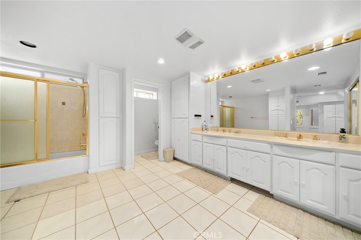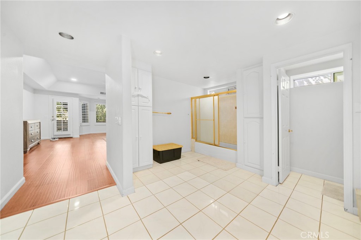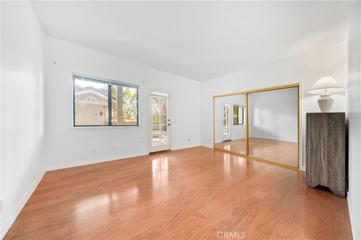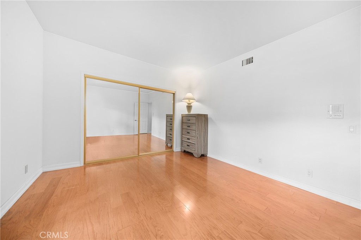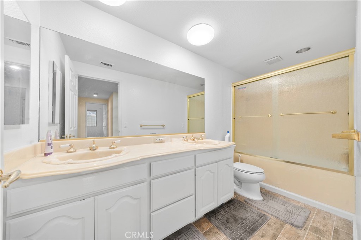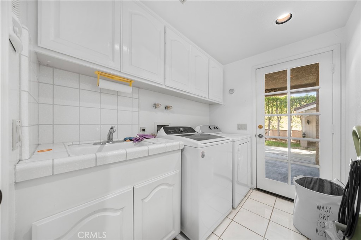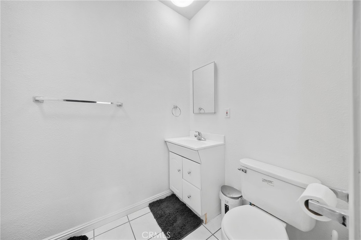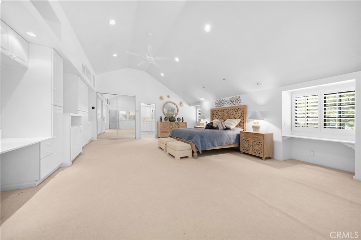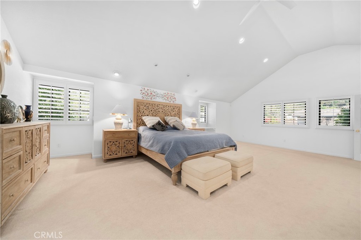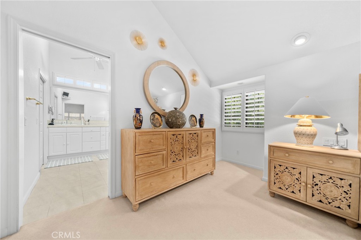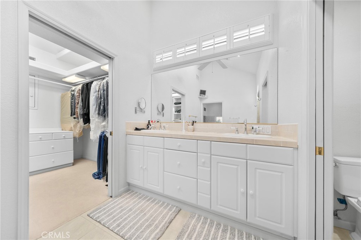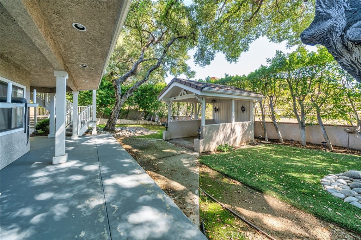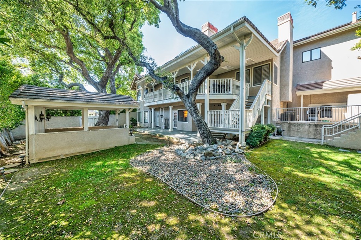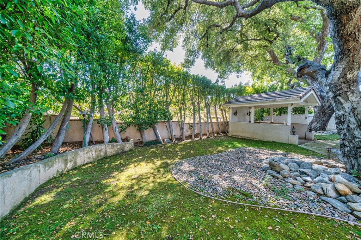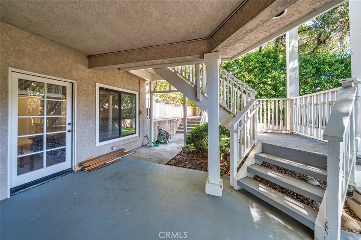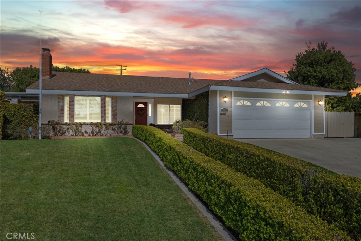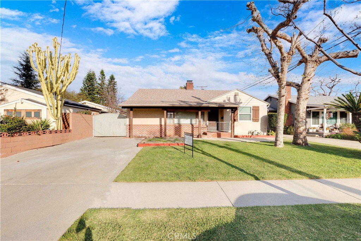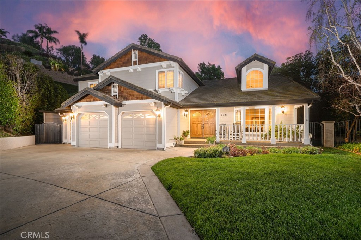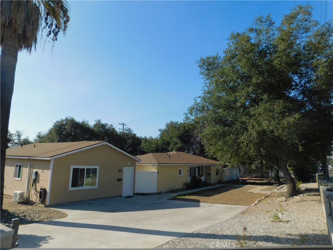Overview
- Residential
- 5
- 6
- 3
- 4556
- 110618
Description
Located in the prestigious Morgan Ranch community on a private cul-de-sac, this stunning 5-bedroom, 5.5-bathroom tri-level home offers an exceptional floor plan with multiple living and entertaining spaces. Featuring a fully paid-off solar panel system with 30 panels, this home combines luxury with energy efficiency. The main level features a formal living room and family room, both with fireplaces, a formal dining room, and a spacious kitchen equipped with a center island, breakfast nook, breakfast bar, granite countertops, and four ovens, providing ample space for cooking and entertaining. French doors from every room on this level open to a wrap-around covered balcony, offering seamless indoor-outdoor living. The upper level is dedicated to a grand master suite, featuring a separate sitting area, a walk-in closet with built-in organizers, and a spacious master bath. The lower level includes three additional bedrooms, including a second master suite, all with French doors opening to the backyard, along with three full bathrooms and a laundry room. The backyard is perfect for entertaining, featuring a covered patio, built-in BBQ, gazebo, and lush landscaping. Additional features include vaulted ceilings, plantation shutters, recessed lighting, surveillance cameras, and a three-car attached garage with direct access. Conveniently located near Glendora Country Club, shopping, dining, and highly rated Glendora schools, this home offers a fantastic blend of space, comfort, and elegance.
Details
Updated on April 18, 2025 at 12:47 am Listed by Feng Xu, ACG Funding Inc.- Property ID: 110618
- Price: $1,899,900
- Property Size: 4556 Sqft
- Land Area: 10765 Square Feet
- Bedrooms: 5
- Bathrooms: 6
- Garages: 3
- Year Built: 1987
- Property Type: Residential
- Property Status: Active
Mortgage Calculator
- Down Payment
- Loan Amount
- Monthly Mortgage Payment
- Property Tax
- Home Insurance
- PMI
- Monthly HOA Fees

