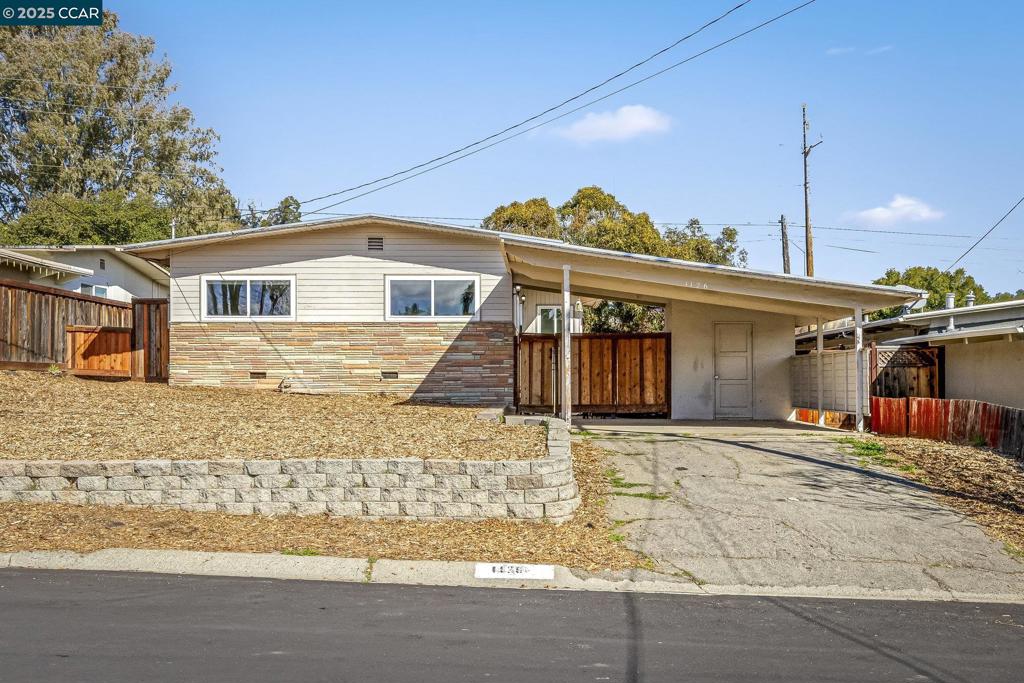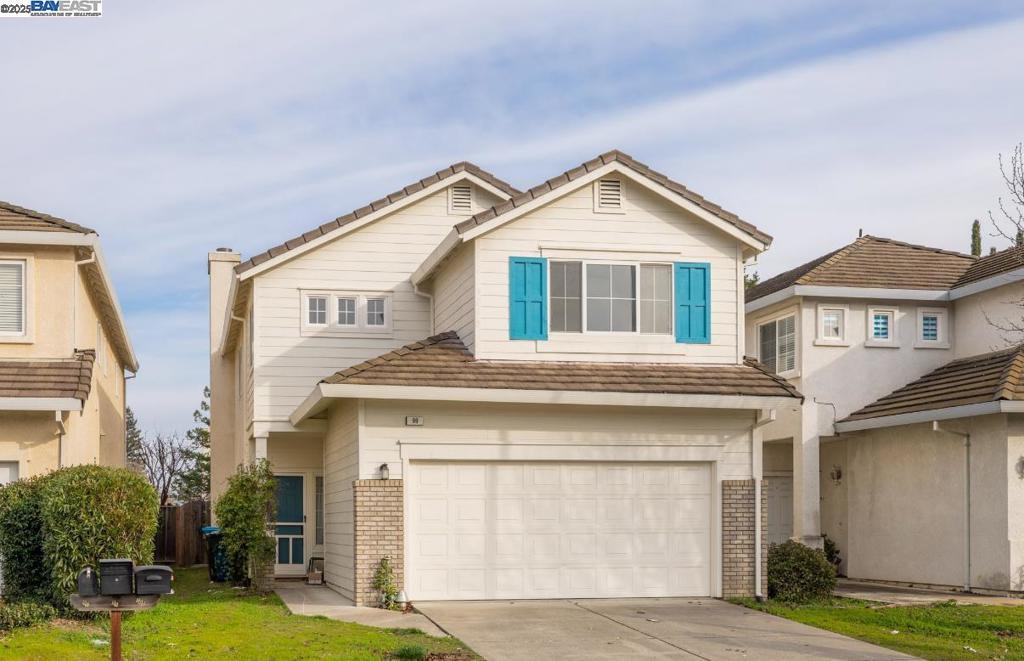Overview
- Residential
- 4
- 3
- 2
- 2340
- 101411
Description
Step into this beautifully designed home and prepare to be impressed! With soaring ceilings, exposed wood beams, and rich hardwood floors, this residence offers a perfect blend of elegance and warmth. The open-concept layout creates a seamless flow, highlighted by a gourmet kitchen featuring a stunning waterfall quartz countertop and high-end KitchenAid appliances. A main-level office/bedroom sits next to a full bath, while built-in speakers and accordion doors enhance indoor-outdoor living. The Primary Suite features a spa-inspired shower and walk-in closet. An oversized two-car garage includes an 80-amp Tesla charger, plus a side yard for a 40-ft RV or boat. Located in Pacheco near BART, schools, parks, Diablo Valley College, and major highways.
Details
Updated on April 3, 2025 at 6:29 am Listed by Tory Castillo, Re/Max Accord- Property ID: 101411
- Price: $1,149,000
- Property Size: 2340 Sqft
- Land Area: 7650 Square Feet
- Bedrooms: 4
- Bathrooms: 3
- Garages: 2
- Year Built: 2007
- Property Type: Residential
- Property Status: Pending
Mortgage Calculator
- Down Payment
- Loan Amount
- Monthly Mortgage Payment
- Property Tax
- Home Insurance
- PMI
- Monthly HOA Fees









































